- Home
- Academics
- Health Sciences
- Simulation Center Spaces
Simulation Center Spaces
Simulation Center Spaces
The Interprofessional Simulation Center has several dedicated simulation spaces, including a two Pre/Debriefing Rooms, Simulation Control Area, Clinical Skills Lab, Simulation Suite, and Mixed Reality (XR) Lab.
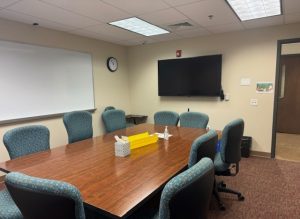
Pre/Debriefing Room
Pre/Debriefing Rooms
- Two rooms dedicated to pre/debriefing activities
- Large Screen & Laptop included
- One room includes small lockers for student storage
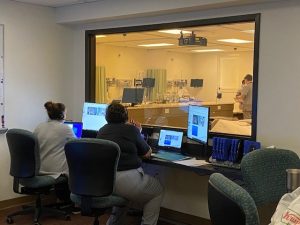
Simulation Control Area
Simulation Control Area
- Room dedicated to IPSC staff/faculty simulation audiovisual equipment
- Includes one large screen with workstation, three additional small screen work areas
- Two-way mirror looking into Clinical Skills Lab
- Simulation Specialist private office
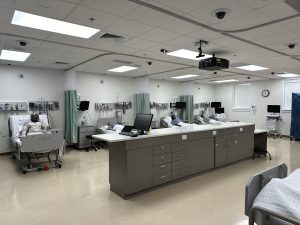
Clinical Skills Lab
Clinical Skills Lab
- Includes seven open hospital bays with Welch-Allyn equipment
- Includes privacy curtains
- Includes CAE audiovisual recording/speaker capabilities above each bay
- Includes center console/counter containing AV equipment and projector screen
- Includes patient monitor capabilities at each bay
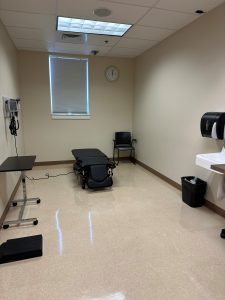
Standard Clinical Suite
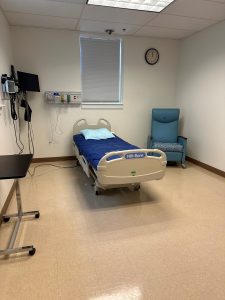
Hospital Suite
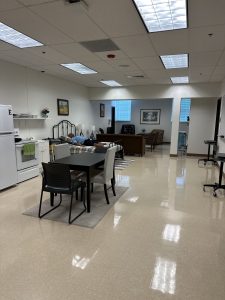
Home Health Area
Simulation Suite
- Includes five private standard clinical suites with Welch-Allyn equipment
- Includes two private hospital suites with Welch-Allyn equipment, patient monitor capabilities, and patient recliner
- Includes one private hospital suite with Welch-Allyn equipment and patient recliner
- Includes Home Health Suite with living room, bedroom, and kitchenette
- All rooms includes CAE audiovisual recording/speaker capabilities
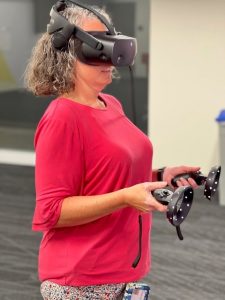
Mixed (XR) Reality Lab
Mixed Reality (XR) Lab
- Includes five large viewing screens
- Includes console with AV equipment
- Includes mixed reality headset sanitizing device