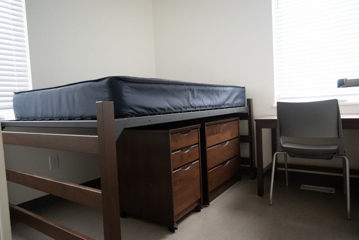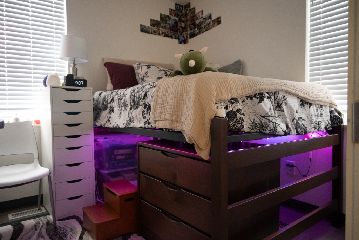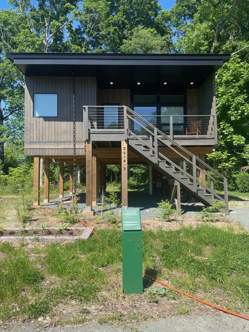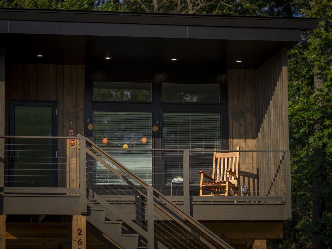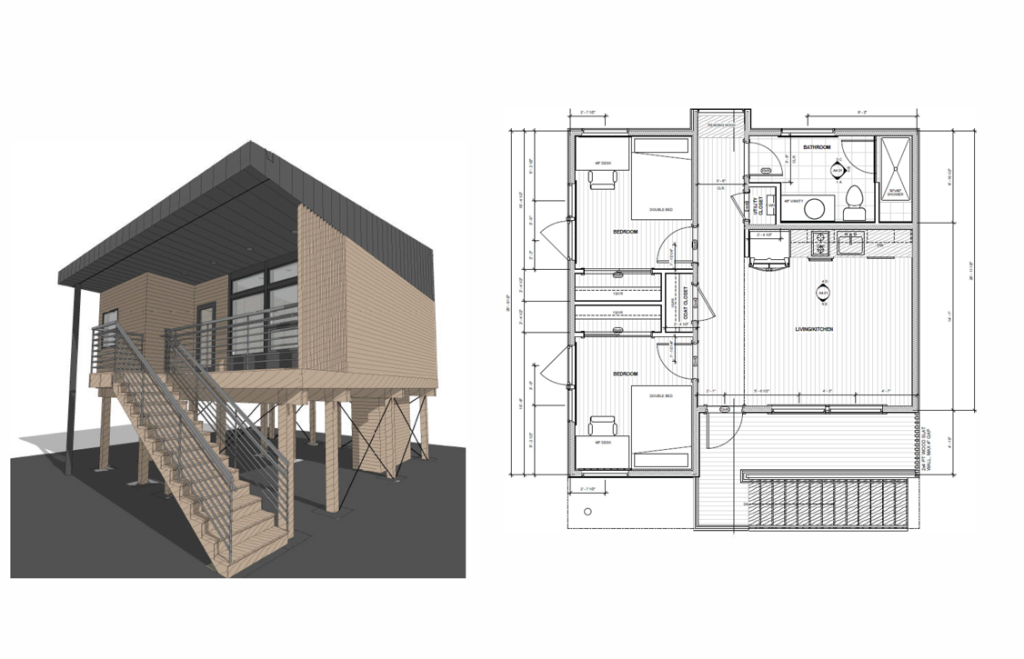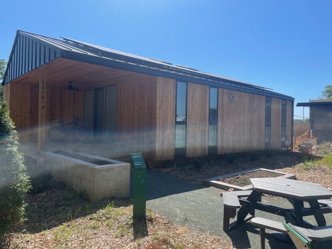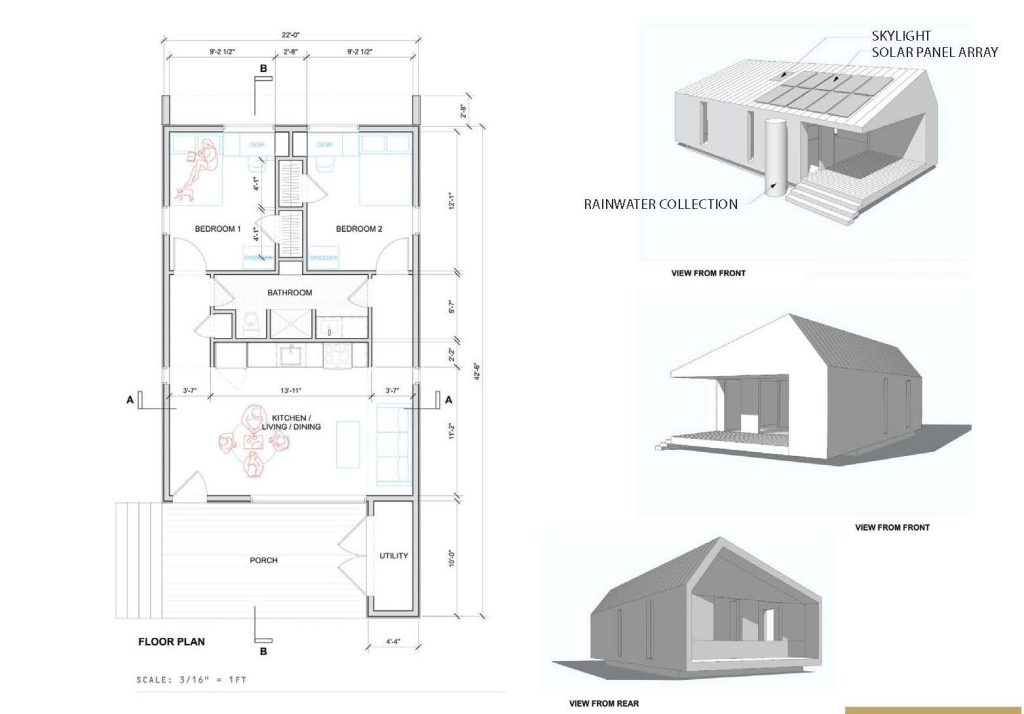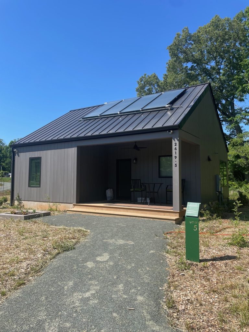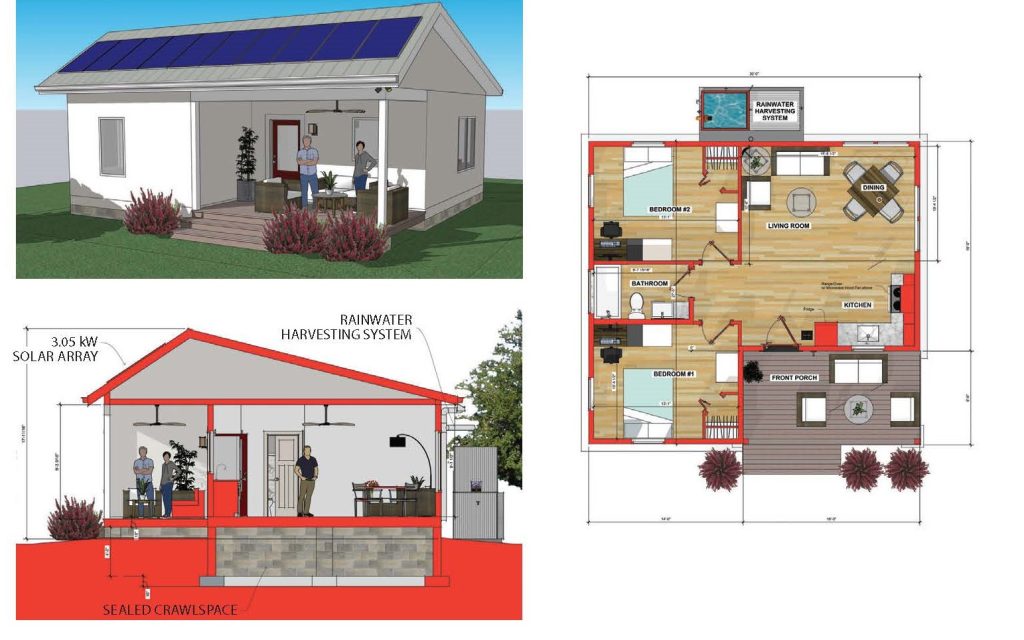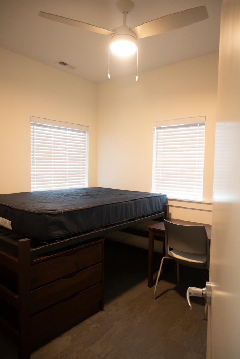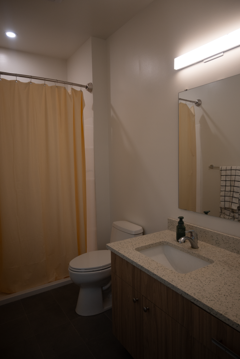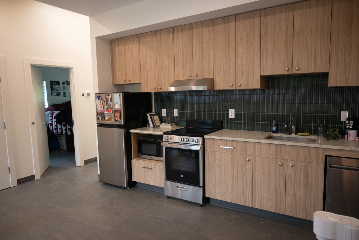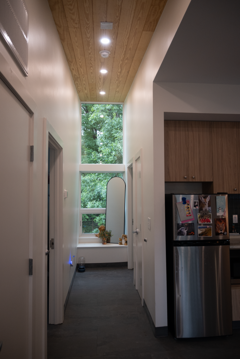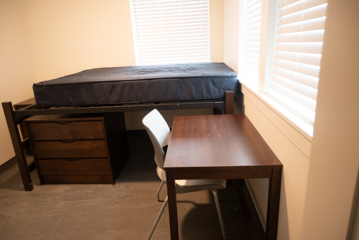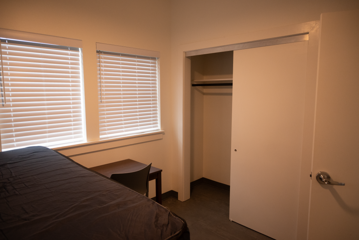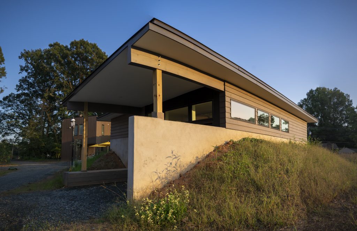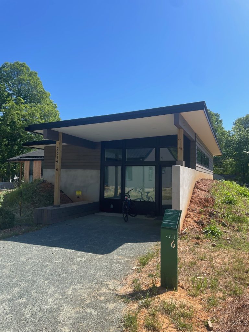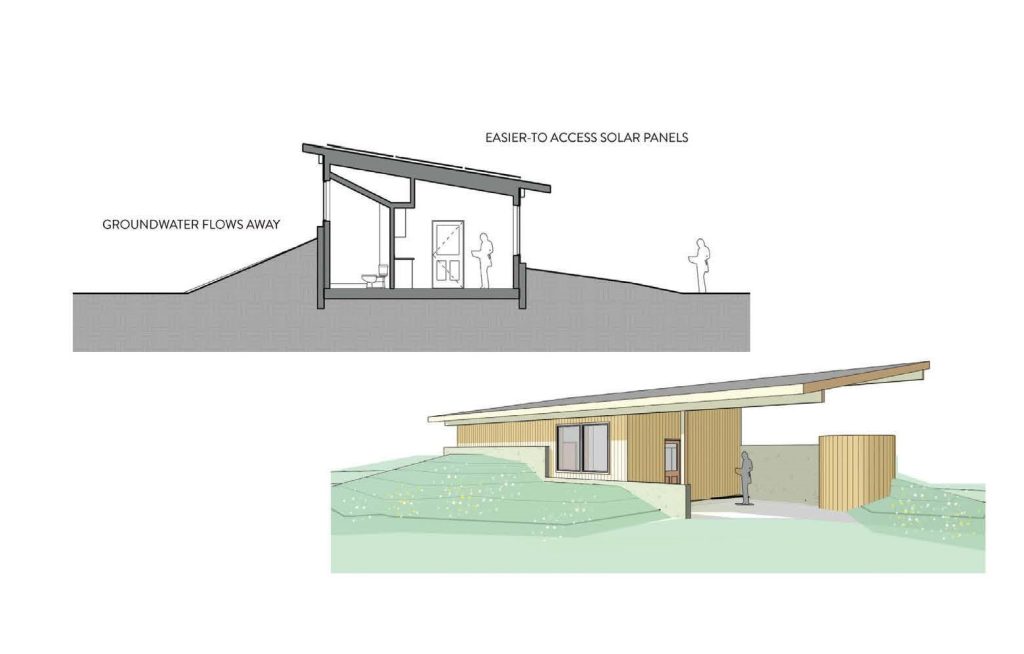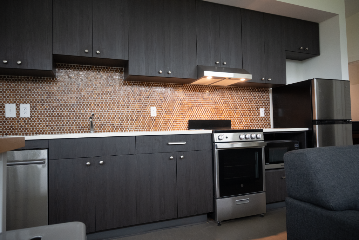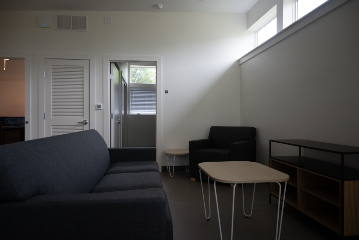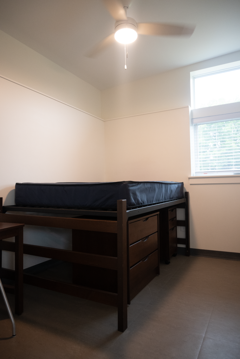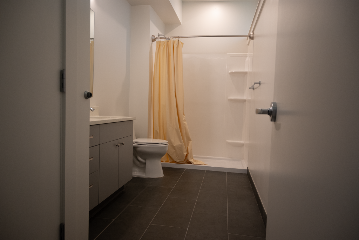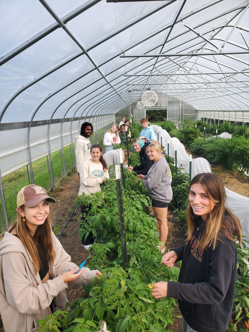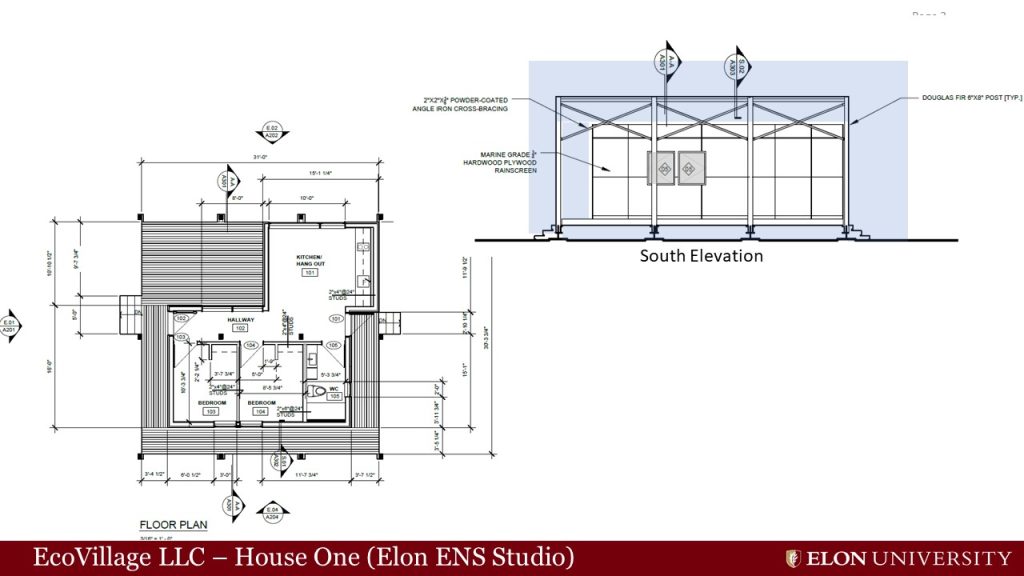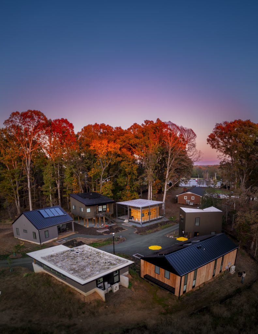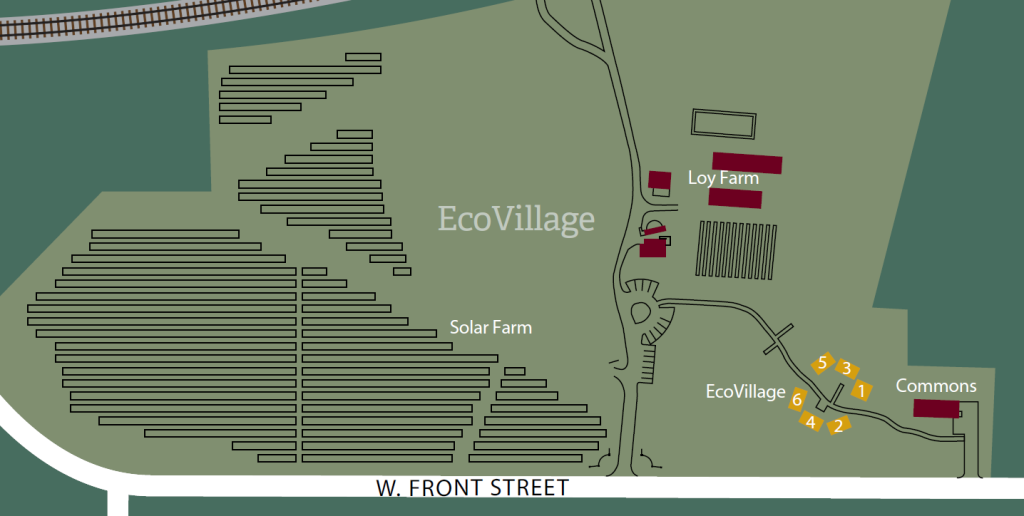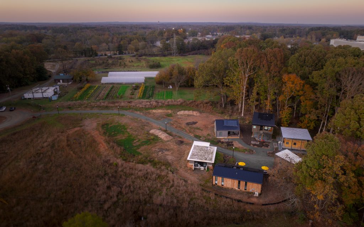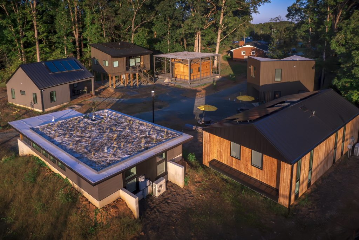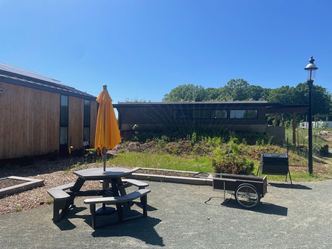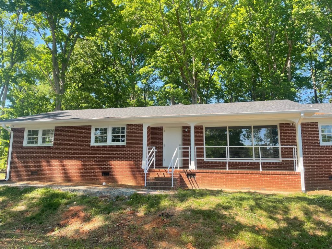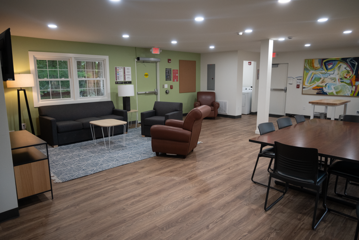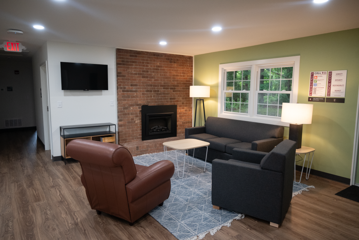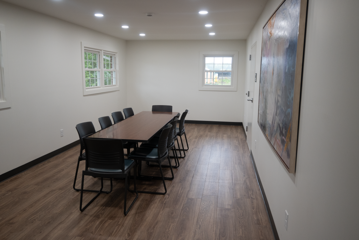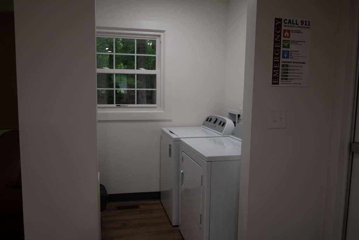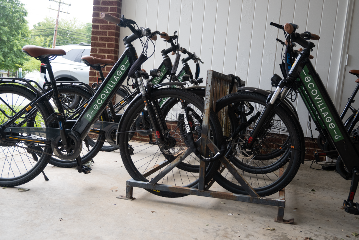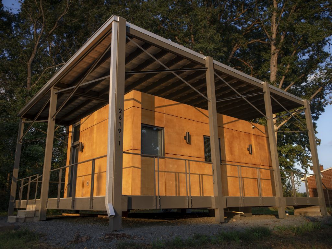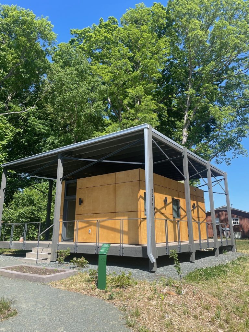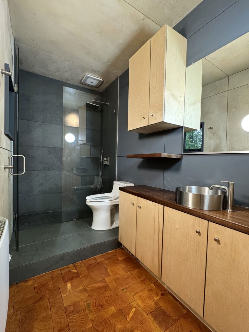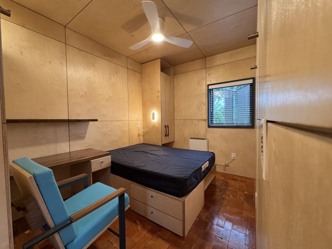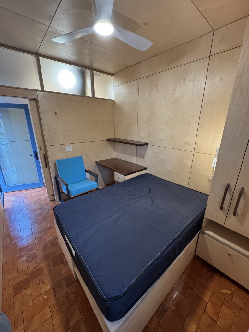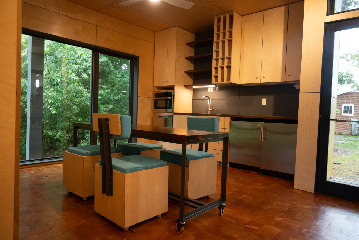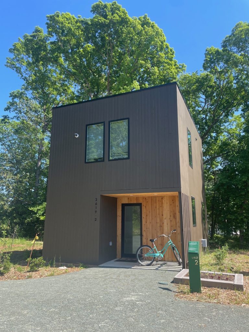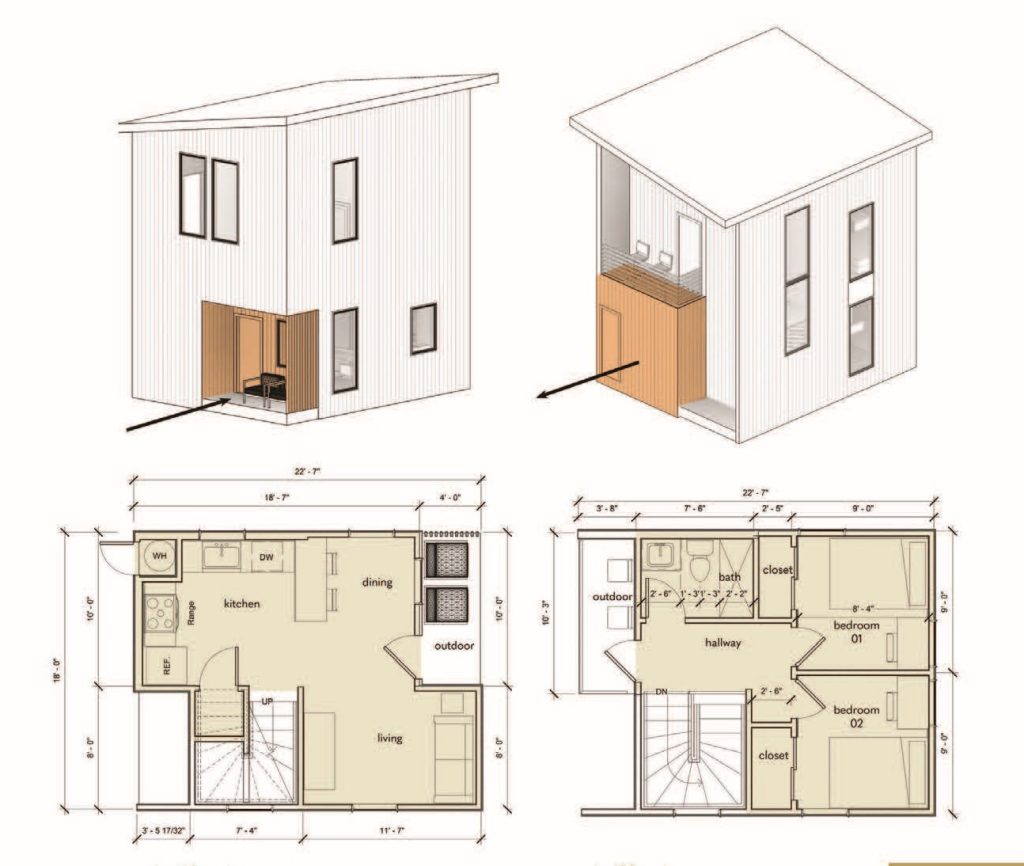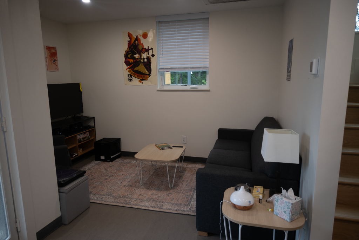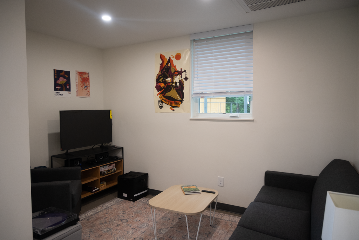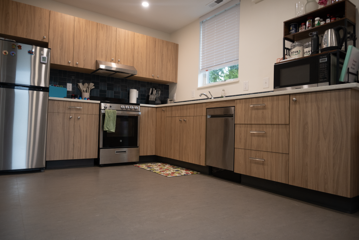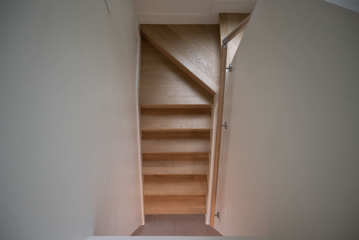EcoVillage LLC
EcoVillage LLC: An Immersive Living Experience at Loy Farm
For more than a decade, Loy Farm has served as home to Elon’s Center for Environmental Studies and
a thriving hub of experiential learning for students, faculty, and staff who are passionate about sustainability and environmental preservation.
Elon has long envisioned a residential community located at Loy Farm, with students applying what they learn in the classroom to tending the farm and living out sustainable principles. That vision is now reality as Elon launched the EcoVillage LLC in 2024. The EcoVillage is a showcase for sustainable architecture and hands-on learning for students, opportunities that are unavailable at many colleges and universities.
In Fall 2024 the first six houses (of what will be 12 sustainably designed homes by Fall 2027) were opened on the eastern edge of Loy Farm as a model of green architecture and engaged, experiential learning. Twenty four students will live in harmony with nature while learning and embracing sustainable practices that they will carry into the world as informed global citizens.
Residents will contribute to the wellbeing and care of the LLC while faculty and staff advisors will guide activities and outreach. This LLC complements the work of Elon’s Sustainability LLC for first-year students, currently located in the Colonnades Neighborhood.
EcoVillage LLC – At a Glance:
- Information on the physical buildings, amenities, and rooms can be found here.
- More coverage of the EcoVillage can be found on Today@Elon.
- To apply to live in the Eco Village LLC, please review the application process here.
- The syllabus outlining the activities of the LLC, including the required linked course, can be found here.
- For more information, please reach out to the LLC advisors below:
Visiting Assistant Professor in Arts Administration
Elon West-406 W. Haggard Ave.
2810 Campus Box
Elon, NC 27244Assistant Teaching Professor of Environmental Studies
McMichael Science Building 003-E
2625 Campus Box
Elon, NC 27244
