Where do first-year students live?
Students live on campus for at least their first two years. The residential experience is designed to deepen intellectual and social connections. Students who live on campus are closer to their classes and the faculty, staff and peers with whom they engage in learning activities. Campus residents are more involved in student organizations and often have higher GPAs.
Elon’s residential campus includes eight different neighborhoods. First-year students live in one of four. Each neighborhood offers a unique experience, with a cluster of residences and common spaces that form intimate communities of students (and faculty and staff) connected by a common set of themes and shared interactions. Each neighborhood is led by a leadership team of faculty, staff and student peer mentors and governed by a neighborhood association made up of student resident representatives and faculty and staff from across the university.
Colonnades Neighborhood
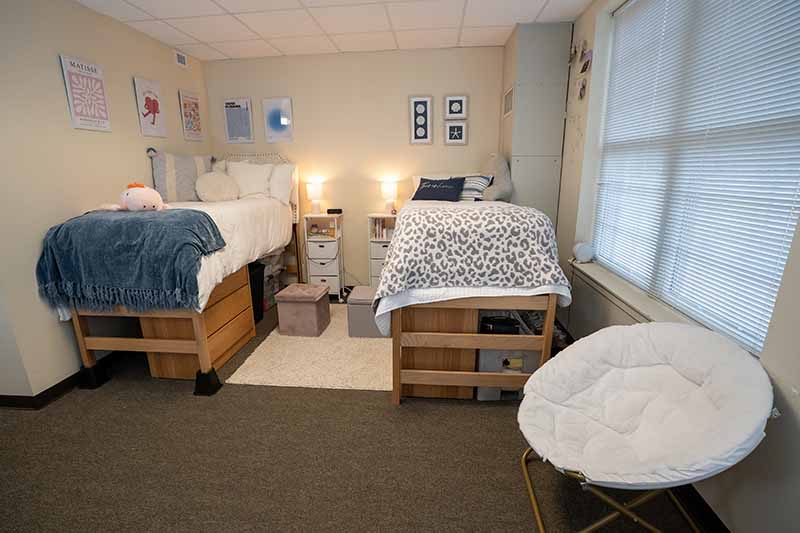
Buildings: Story Hall, Moffitt Hall, Kivette Hall, Staley Hall and Colonnades E and EcoVillage at Loy Farm, which is only available to sophomores, juniors and seniors.
Student population: 450 residents
- 50% first-years
- 25% sophomores
- 25% juniors/seniors
Room style: Double, single and triple rooms; pod suites; stand-alone singles
Double room dimensions: 12′ x 15′
Room amenities: XL twin bed, desk, chair, closet, carpet
All buildings: Washers and dryers (Phoenix card), air conditioning, Wi-Fi, trash and recycling areas, elevator, printing stations, lounges, community kitchens
Global Neighborhood
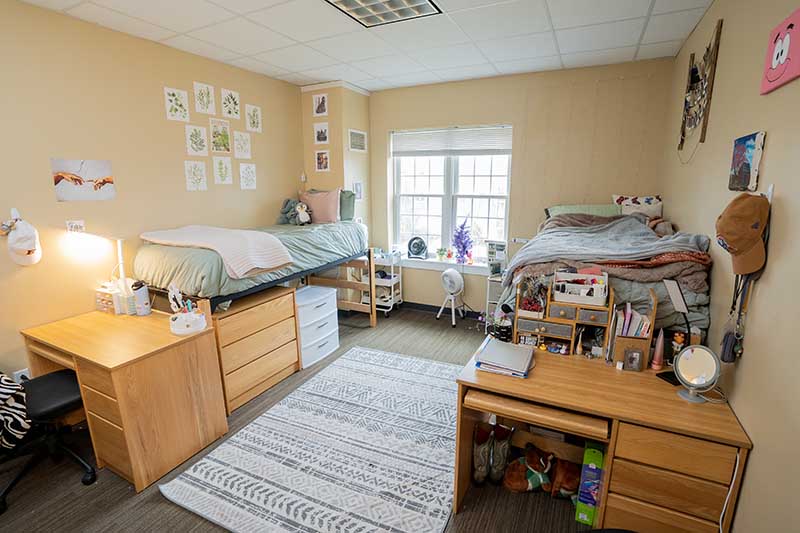
Buildings: Building A, Russel B. Gill Hall, G. Smith Jackson Hall, Nan P. Perkins Hall, Building E, International House in Trollinger House*
Common building: Global Commons
Common building amenities: Isabella Cannon Global Education Center, multimedia rooms, digital theater, Steepd Tea Bar, Great Hall (perfect spot to study) and Esports Lounge
Student population: 590 residents
- 55% first-years
- 29% sophomores
- 16% juniors/seniors
Room style: Double and single rooms; single pods
Double room dimensions: 10′ x 12′
All buildings: Washers and dryers (Phoenix card), air conditioning, Wi-Fi, trash and recycling areas, study areas, kitchenette
East Neighborhood
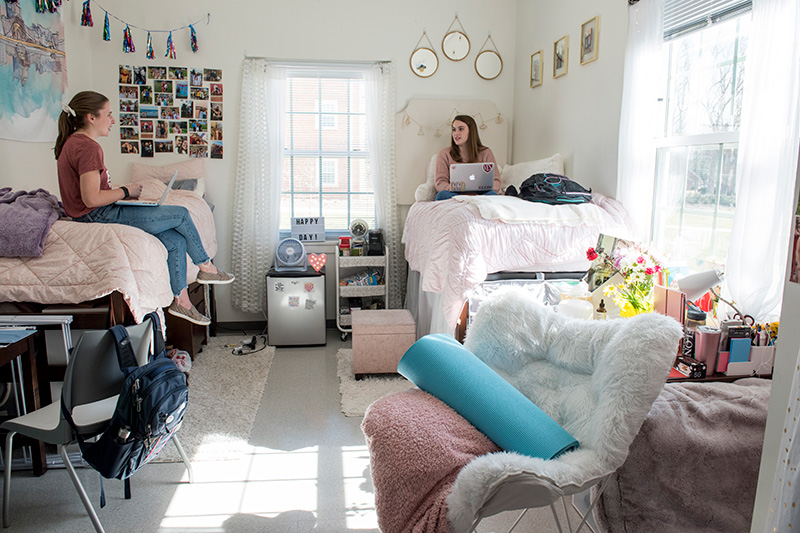
Buildings: Three residence halls and the Isabella Cannon Pavilion and Kenan Honors Pavilion in the Lambert Academic Village
Common building: East Commons
Common building amenities: The Forum multipurpose space, full-size kitchen, study room, activity area
Student population: 439 residents
- 95% first-years
- 5% sophomores/juniors/seniors
Room style in residence halls: Double and single rooms
Dimensions: 12′ x 14′
Residence hall room amenities: XL twin bed in double, full size bed in single, desk, chair, closet, dresser
East Neighborhood
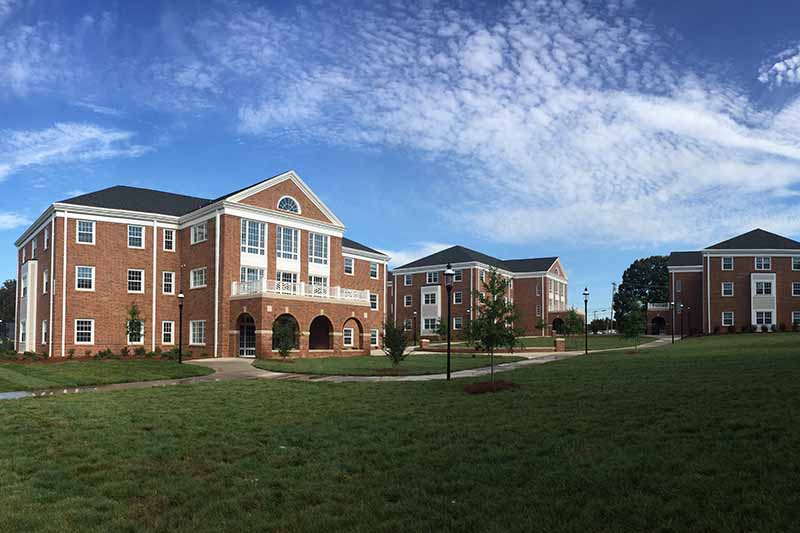
Isabella Cannon Pavilion and Kenan Honors Pavilion in the Lambert Academic Village
Room style in the pavilions: Double
Double room dimensions: 12′ x 14′
Pavilion room amenities: XL twin bed, desk, chair, wardrobe, sink
All buildings in East Neighborhood: Washers and dryers (Phoenix card), air conditioning, Wi-Fi, trash and recycling areas, study areas, kitchenettes
Historic Neighborhood
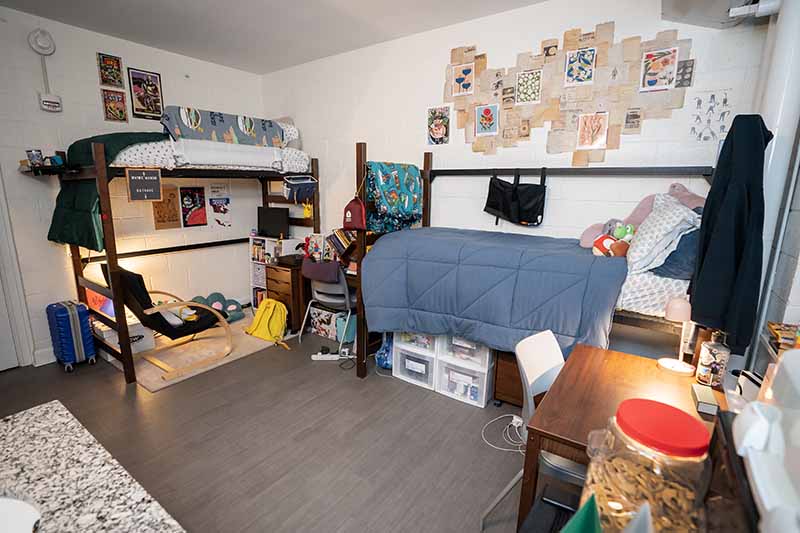
Buildings: Carolina, Hook, Brannock & Barney (HBB), Sloan, Smith, Virginia and West halls
Student population: 631 residents
- 95% first-years
- 5% sophomores/juniors/seniors
Room style: Double room
Dimensions of a double in Virginia, Carolina, Sloan and Smith: 12′ x 15′
Dimensions of a double in Hook, Brannock & Barney: 12′ x 13′
Dimensions of a double room in West: 11′ x 15′
Room amenities: XL twin bed, desk, chair, closet, carpet
All buildings: Washers and dryers (Phoenix card), air conditioning, Wi-Fi, smoke free, trash and recycling areas, lounges, community kitchens
Common building: LaRose Student Commons
Common building amenities: Full-size kitchen, study and activity areas, game room with pool table, table tennis and video game area
Historic Neighborhood
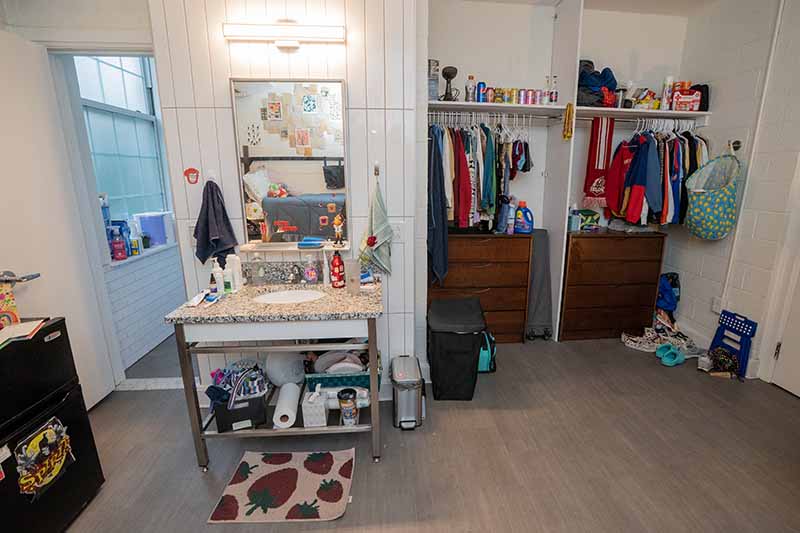
Hook, Brannock & Barney
Room amenities: XL twin bed, desk, chair, closet and four double rooms share a bathroom
Carolina (all female)
Room amenities: XL twin bed, desk, chair, closet and shared hall bathroom
Virginia and Sloan
Room amenities: XL twin bed, desk, chair, closet, sink and two double rooms share a bathroom
Smith (all male)
Room amenities: XL twin bed, desk, chair, closet and shared hall bathroom
West (all female)
Room amenities: XL twin bed, desk, chair, wardrobe and shared hall bathroom
All buildings: washers and dryers (Phoenix card), air conditioning, Wi-Fi, trash and recycling areas
On-Campus neighborhoods for sophomores, juniors and seniors
You will select your housing for your sophomore year online at some point during your first year. Pay attention to your email once at Elon. Residence Life staff will let you know when the returning student housing application will be available and the time you and/or your group of roommates are eligible to apply.
Danieley Neighborhood
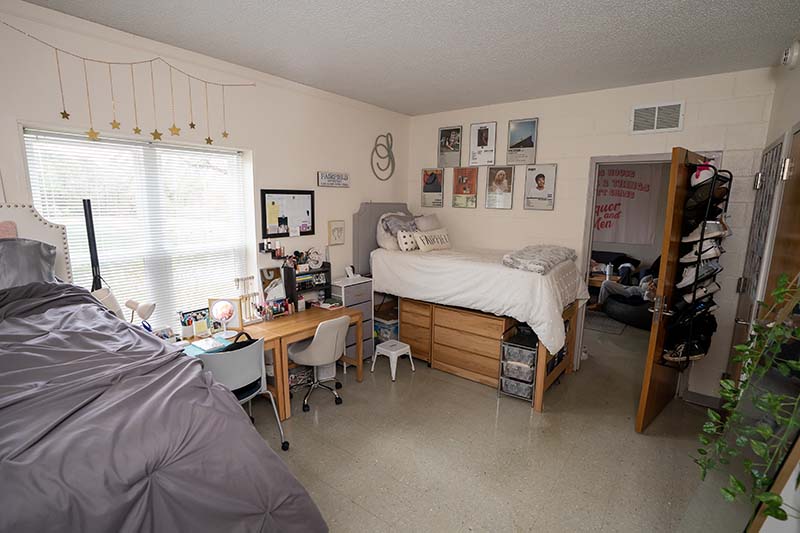
Buildings: 8 flat buildings with 8 flats in each and 8 apartment buildings with 8 apartments in each
Common building: Violet Hoffman Daniel Commons
Common building amenities: Multipurpose lounge, Qdoba Mexican Grill, Einstein Bros. Bagel, game room, fireplace
Student population: 738 residents
- 85% sophomores
- 15% juniors/seniors
Room style: Flat styles include four double rooms
Dimensions of double rooms: 10′ x ’15
Flat amenities: Two bathrooms; kitchen area with two barstools and refrigerator only; common room with an armchair, couch, table and four chairs; laundry area
Room amenities: XL twin bed, desk, chair, wardrobe
The Oaks and Park Place Neighborhood
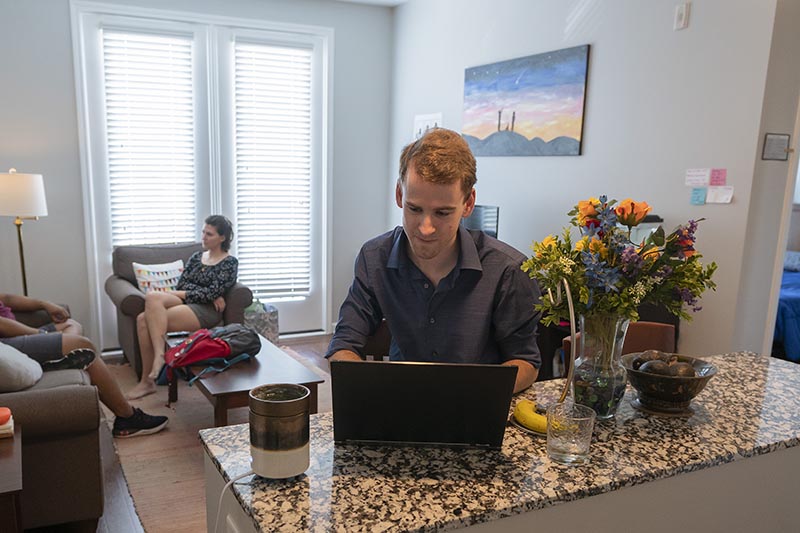
The Oaks buildings: Williams Hall, Council Hall, Brumbaugh Hall, Building D, Brown Hall and Sullivan Hall
Student population: 570 residents
- 50% sophomores
- 25% juniors
- 25% seniors
Park Place buildings: 45 apartments
Student population: 125 residents
- 50% juniors
- 50% seniors
Loy Center Neighborhood
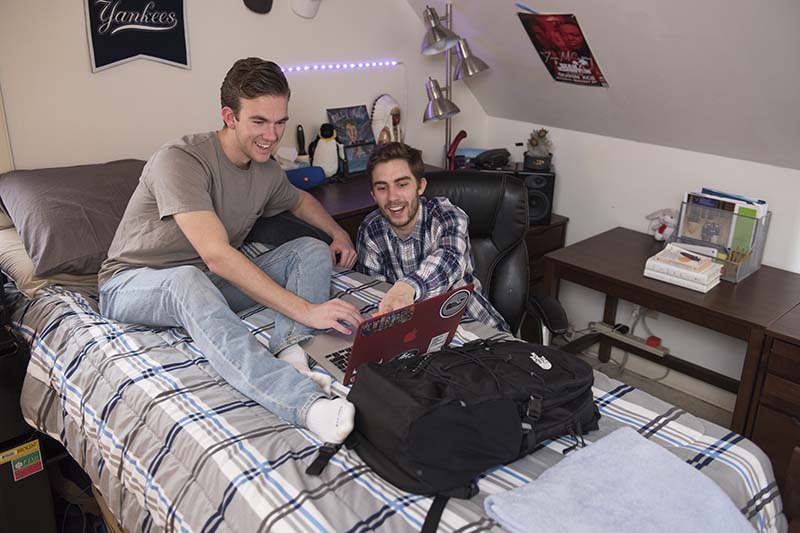
Houses: 19 (fraternity and sorority housing)
Student population: 176 residents
- 85% sophomores
- 15% juniors/seniors
Station at Mill Point and Crest Neighborhood
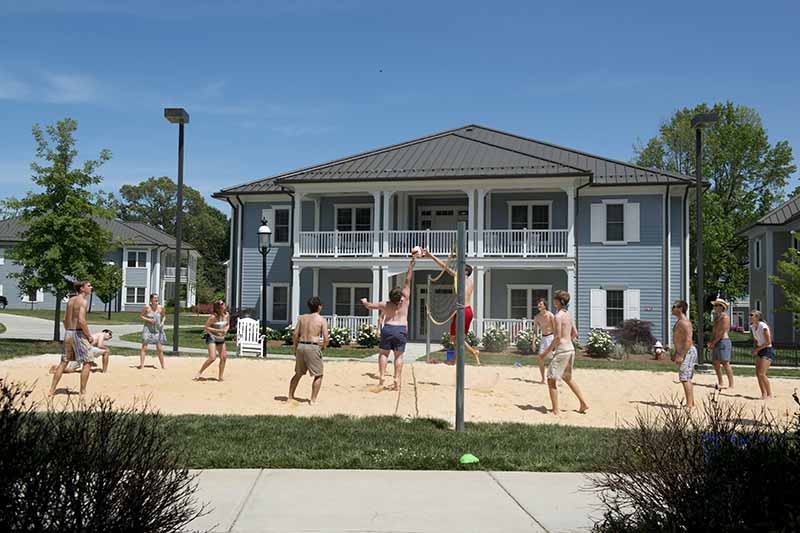
Station at Mill Point buildings: 24
Student population: 318 residents
- 15% juniors
- 85% seniors
Crest buildings: 4
Student population: 169 residents
- 50% sophomores
- 50% juniors/seniors

