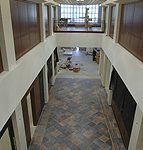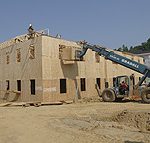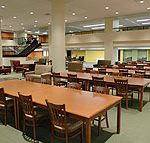Work continues this summer on several major construction projects that will provide new and renovated facilities for faculty, staff and students in the 2006-07 academic year. Details...
 Construction workers are nearing completion of the new Ernest A. Koury Sr. Business Center. The three-story, 60,000-square-foot facility will be the new home of Elon’s Martha and Spencer Love School of Business.
Construction workers are nearing completion of the new Ernest A. Koury Sr. Business Center. The three-story, 60,000-square-foot facility will be the new home of Elon’s Martha and Spencer Love School of Business.
Matt McArthur, project superintendent with general contractor J.H. Allen, said June 22 that most interior work on the building will be completed by early July. McArthur expects faculty will be able to move into new offices in the building July 5-7. Completion of the Wallace L. Chandler Fountain and Plaza and other exterior work should be completed by late July.
The Koury Business Center will include the LaRose Digital Theater; the LabCorp Suite for Executive Education; the William Garrard Reed Finance Center with real-time data from global financial markets; and the James B. and Anne Ellington Powell Lobby. The center will also feature computer labs, research spaces, and classrooms and breakout rooms designed to enhance group discussions and activities. Students in all majors will make use of the new academic facilities provided by this dramatic new addition to campus.
The Koury Business Center will anchor a new academic quad that links the center of campus with the Danieley Center residential complex. Site preparation has begun on three additional buildings of this new quad. A two-story, 24,000-square-foot dining hall will be built adjacent to Chander Fountain and Plaza. Two new single-bedroom apartment-style buildings will be built on the east side of Koury Business Center. These three-story, 34,000-square-foot residence halls will provide a total of 154 beds. The dining center and residence halls will be completed for the fall 2007 semester.
 The Oaks, a 500-bed student residence complex that will replace Jordan Center, continues to take shape on Williamson Avenue. The complex will include six residence hall buildings plus a commons building. Phase I of the project, which will be ready for occupancy in time for the 2006-07 academic year, will house 348 students. The final two buildings will be available in February 2007, and will house 168 students.
The Oaks, a 500-bed student residence complex that will replace Jordan Center, continues to take shape on Williamson Avenue. The complex will include six residence hall buildings plus a commons building. Phase I of the project, which will be ready for occupancy in time for the 2006-07 academic year, will house 348 students. The final two buildings will be available in February 2007, and will house 168 students.
Renovation work is almost complete on the H. Michael Weaver Building in downtown Greensboro, which will house the new Elon University School of Law. Administrators, faculty and staff began moving into their offices this week and shelving for the library will be installed next week. Books will begin arriving for the library shelves in early July, and the building will be completed in ample time for the law school’s Aug. 10 opening.
 The building, which was the former Greensboro Central Public Library, has been transformed through a $6 million renovation designed by the world-renowned architectural firm Shepley Bulfinch Richardson and Abbott, assisted by J. Hyatt Hammond Associates of Greensboro. The 84,000-square-foot showcase for legal education includes a courtroom that will also serve as the home of the North Carolina Business Court, numerous classrooms, seminar rooms and computer labs, faculty offices and a student commons area with a lounge and coffee bar. The building’s annex will house the offices of the Business Court.
The building, which was the former Greensboro Central Public Library, has been transformed through a $6 million renovation designed by the world-renowned architectural firm Shepley Bulfinch Richardson and Abbott, assisted by J. Hyatt Hammond Associates of Greensboro. The 84,000-square-foot showcase for legal education includes a courtroom that will also serve as the home of the North Carolina Business Court, numerous classrooms, seminar rooms and computer labs, faculty offices and a student commons area with a lounge and coffee bar. The building’s annex will house the offices of the Business Court.
Groundbreaking ceremonies were held April 18 for the fourth and fifth pavilions of the Academic Village. The William Henry Belk Pavilion will house Elon’s Center for the Advancement of Teaching and Learning and the Luvene Holmes and Royall H. Spence Jr. Pavilion will house the philosophy and religious studies departments. Both pavilions are scheduled to be completed in May 2007. They are being built in the same architectural design of the existing three pavilions of the Academic Village.
Elon West, formerly the headquarters for Elon’s Physical Plant and Construction departments on Haggard Avenue, is being renovated into a new home for the art department. The facility will include classrooms, a ceramics studio, a painting studio, a digital art studio and photo lab. The building will also include storage for library collections as well as music faculty offices. Work on the building will be completed in time for fall semester.
The departure of the art department from the Center for the Arts will create new space for three new dance studios and a theatre design studio. The Center for the Arts renovation will be completed in time for fall semester.
The two existing dance studios in Koury Center will move to the Center for the Arts, allowing for a doubling of the size of Stewart Fitness Center. This renovation of Koury Center will be completed in time for fall semester.
With the Martha and Spencer Love School of Business moving to the Koury Business Center, Long building will be renovated into a new home for the psychology department, which is currently located in Alamance Building. Long will also provide additional faculty office space at the center of campus. This renovation of Long will be completed in time for fall semester.
West of Elon’s softball field on Kerr Avenue will be a new 58-space parking lot. In addition, a larger 288-space parking lot will be added to Danieley Center, expanding the lot that was constructed this year behind Daniel Commons building. Also, the tram road leading from McMichael Science Center’s parking lot to Danieley Center will be widened and upgraded. Both parking lots and the road will be completed in time for fall semester.


