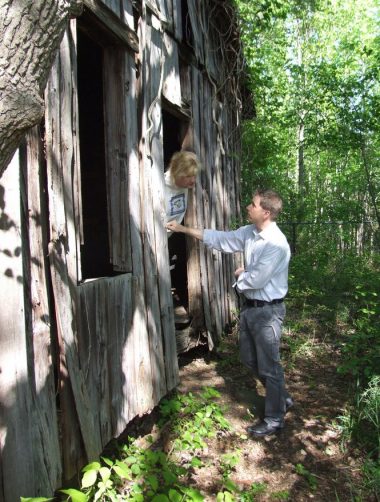A noted architectural historian and an interior designer for historic preservation visited campus this week to study the construction materials, design and technique of a pre-Civil War schoolhouse that the university hopes to restore.

Benjamin Briggs, executive director of Preservation Greensboro, Inc., and Nora Miller, principal interior designer for historic preservation with the Southern Living Custom Builder Program, consulted pro bono on the structure that sits to the north of Rhodes Stadium.
Preservation Greensboro is the city’s only not-for-profit, non-governmental preservation organization.
Briggs and Miller were accompanied on April 29 by Brad Moore, associate director of planning, design & construction management at Elon; Helen Walton, an instructor of mathematics; Carole Troxler, professor emerita of history; and Christina Esters and Larry Vellani from University Advancement.
The group spent two hours studying the general architecture of the structure and determined that:
• The building was constructed in three phases: 1.) an initial north-south facing gable; 2.) an addition to the north side of the original gable, almost doubling the building’s original square footage; 3.) a less sophisticated, west facing, transverse gable of later construction.
• Several architectural and construction features reflected greater than normal attention to finishing detail and aesthetic concern by the craftsman responsible for the original north-south portion and the addition to the north-south gable;
• The building is a very rare and unique example of a vernacular structure of institutional use from the pre-Confederate era.
• The building was among the first common schools to be established after the creation of Alamance County (from the western portion of Orange County) in 1849, and it is of interest that the structure dates to very near the founding in 1851 of the Graham Institute (renamed Graham College in 1859), the direct institutional forbearer of Elon University.
Originally known as the Travis Creek School, and renamed the Cable School in the late 19th century, records indicate the schoolhouse was built in the early 1850s, about a decade after the state legislature first authorized local communities to levy a tax for supporting public education and receive matching state funds. Such facilities were known as “common schools.”
The Cable School taught area children until the Civil War. It’s unclear whether anyone kept the facility open immediately after fighting ended and the state was in bankruptcy, but records indicate that lawmakers reinstituted public education in the 1870s, and the building was in good enough shape for reuse.
It was then known as “Cable School,” for Israel Cable, who remained active in the school’s oversight decades after he and Daniel Huffines sold land to the local school committee in the 1850s.
Kaye Cable Murray, whose family has been in Alamance County for nearly two centuries, gifted to the university the quarter acre on which the schoolhouse sits. It was her hope that Elon could help preserve the structure.


